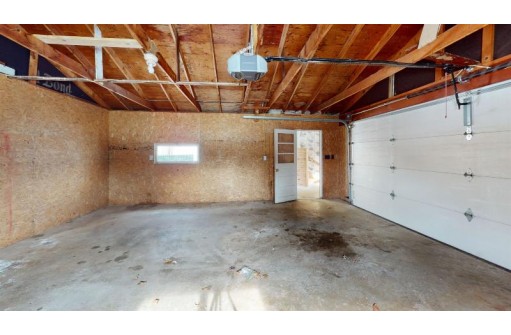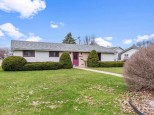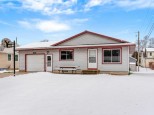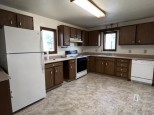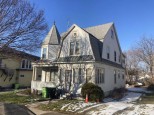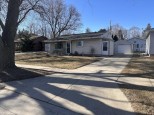WI > Dodge > Beaver Dam > 708 S University Ave
Property Description for 708 S University Ave, Beaver Dam, WI 53916
3 bedroom home, updated windows and new roof fall of 2020 per seller. Close to Swan City Park and Beaver Dam Hospital. Spacious kitchen, first floor half bath, dining room, living room. Family room addition patio doors lead to at grade concrete patio and two raised wooden decks overlooking the back yard also serves as the walk through to attached two car garage. 10' x 14' shed with concrete floor. Floorplan and lot plan in Document Link tab. As Is Addendum language provided by Seller to be part of offer. Conveyance to be by Special Warranty Deed. Please allow 7 days for offer review.
- Finished Square Feet: 1,476
- Finished Above Ground Square Feet: 1,476
- Waterfront:
- Building Type: 2 story
- Subdivision:
- County: Dodge
- Lot Acres: 0.18
- Elementary School: Call School District
- Middle School: Call School District
- High School: Call School District
- Property Type: Single Family
- Estimated Age: 1941
- Garage: 2 car, Attached, Opener inc.
- Basement: Full
- Style: Colonial
- MLS #: 1947233
- Taxes: $3,333
- Family Room: 11x22
- Master Bedroom: 12x13
- Bedroom #2: 9x8
- Bedroom #3: 10x12
- Kitchen: 11x12
- Living/Grt Rm: 23x12
- Dining Room: 11x13

















